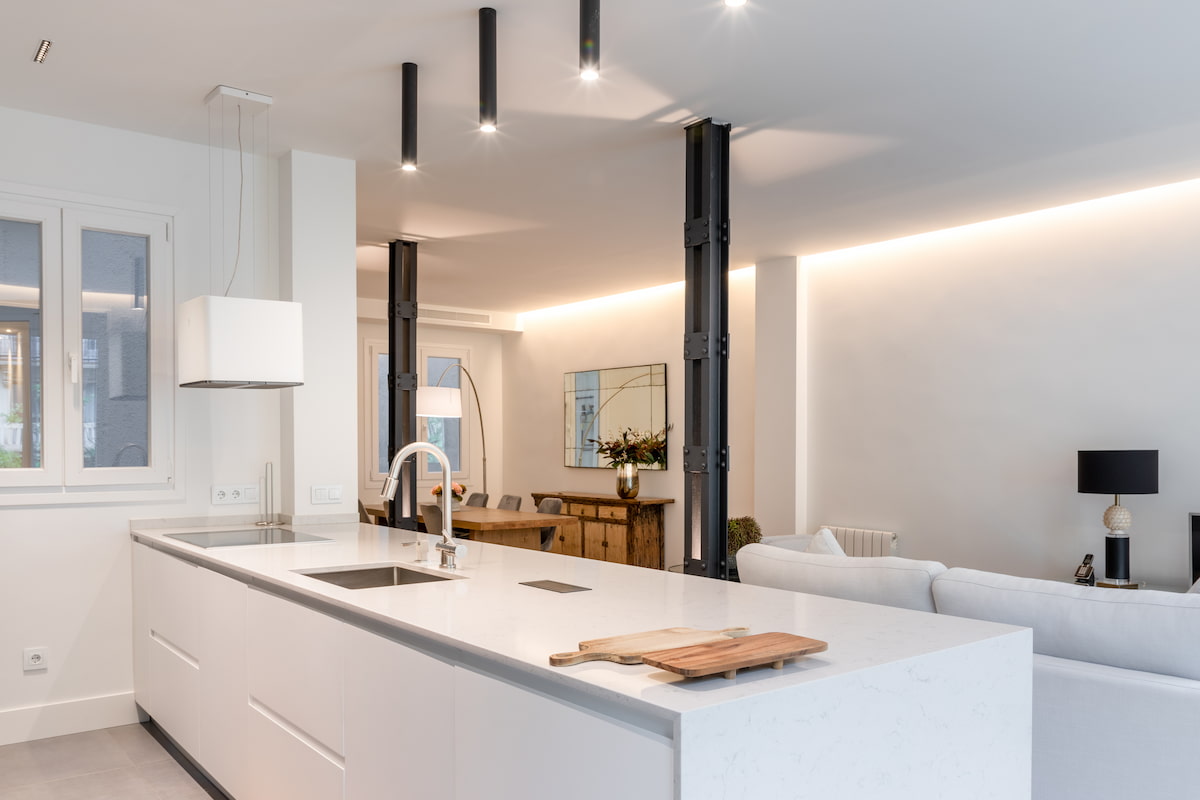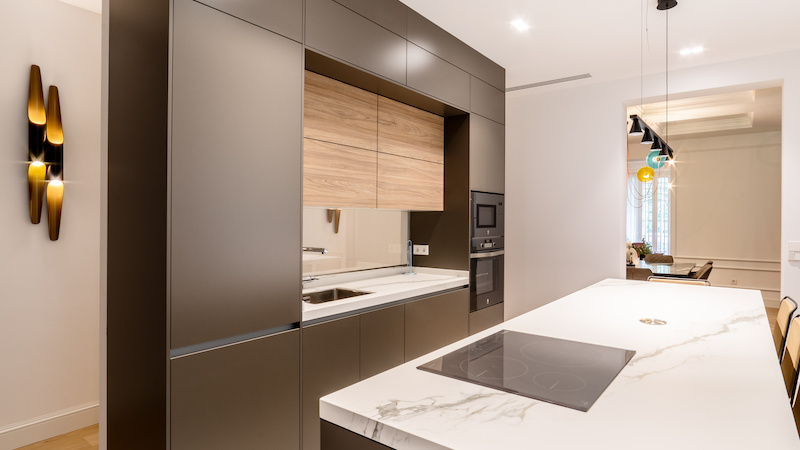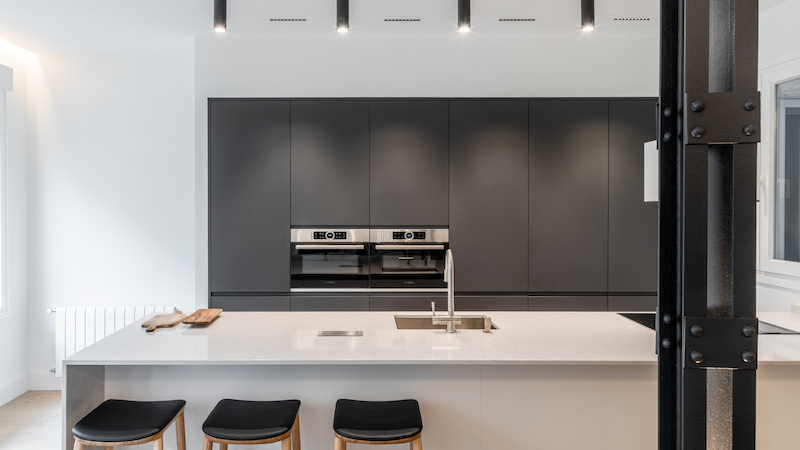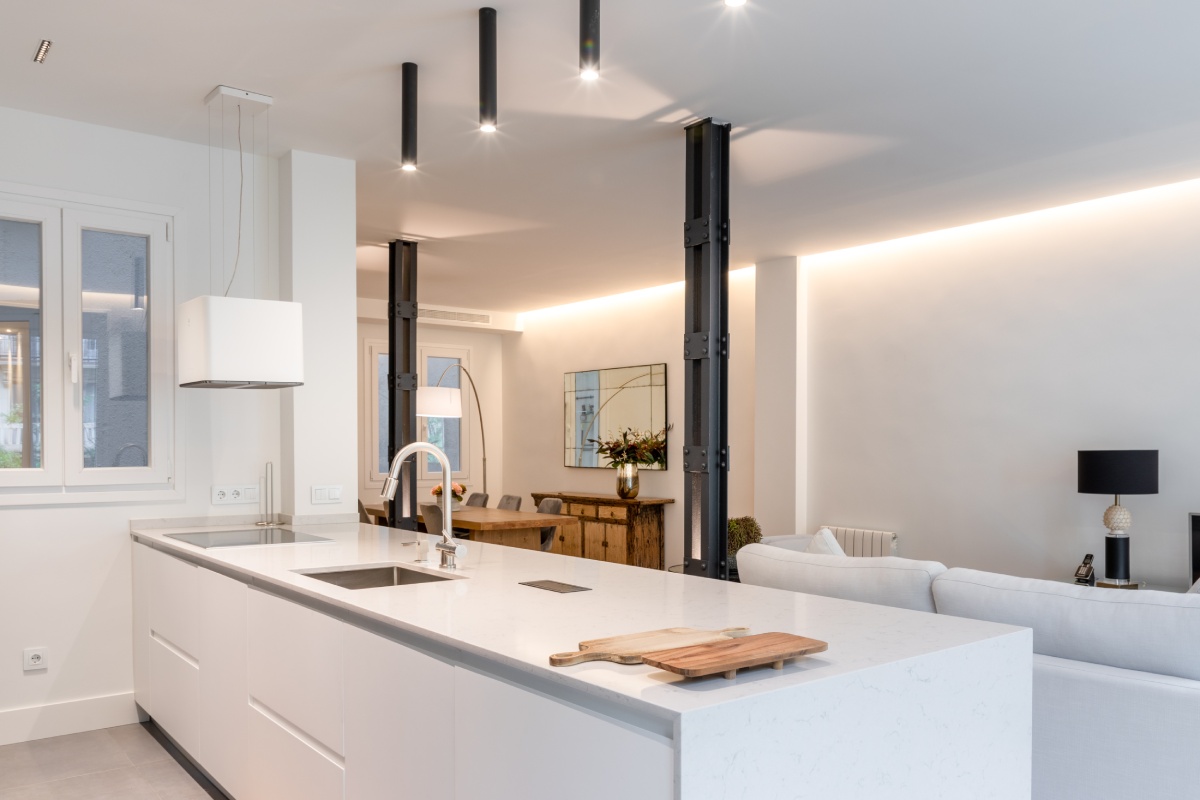The kitchen is usually the nerve center of the houses and especially if it is an open kitchen . in full s. XXI the kitchens are the epicenter of the house: while one is the chef and the other is the kitchen assistant, someone may be impatient and “chop” the already prepared dishes too soon and the latter joins them sitting at the bar giving conversation. A familiar bustle around the kitchen.
And it is that the words home, bonfire and even stove refer to the place where, long ago, the fire was lit (it used to be with firewood) and that in a house it was the place where the kitchen and dining room were located. In fact, home comes from the Latin focaris, derived from focus, which is fire in Spanish.
Throughout history, fire has always been worshiped, from the Greek and Roman empires and many Indo-European peoples, until today. In every house there used to be a fire burning and people would gather around it. All the families lived there and that is why the place or house where we reside ended up being called home. Today, with open-concept kitchens , it’s the same thing: a gathering around the fire.

What is an open kitchen
If the time has come to reform and renovate the kitchen , an option to consider is an open kitchen, that is, eliminate the partition so that it shares the space with the dining room, the living room or even with a transit area such as the corridor. .
The distribution of a kitchen is very important, much more so if it is open. For it to be a functional kitchen, the zones must be well separated.
- Cooking area: burners, oven and microwave: it is an essential area of the kitchen where food is cooked.
- Work area: enough free counter space to prepare the menu.
- Laundry area : sink, dishwasher, washer and dryer (if there is no laundry room).
- Furniture area: In addition to the cabinets to store crockery, glassware, batteries or cutlery, it is necessary to think about having a high furniture corner, very useful as a pantry or in a broom cabinet to place cleaning products, the bucket, mop or vacuum cleaner.
Most open kitchens are visually integrated with the dining room or living room. However, on many occasions there is a differentiating element between both areas. These are the most common:
- A peninsula or an island: They are not only a differentiating element between two areas, but they also help to expand the work space (you gain a countertop) and storage.
- A bar: The bar can be used to eat, but on a visual level it is an element that helps separate the kitchen from the dining room or living room.
- A wall or sliding glass door: they delimit the environments and let the light reach all corners.
- A double level: It is usually one or two steps that separate the two environments.
- Different pavements: You only need to change the floor destined for the kitchen and visually you will be marking the border between both spaces.
So, open or closed kitchen? To make this decision we are going to analyze the advantages and disadvantages of open kitchens . Without forgetting that this issue is also on the table in other rooms of the house, such as in bedroom designs with an open bathroom .

Advantages of open kitchens
Amplitude, increase the meters without having them
If you have a small kitchen, opening the kitchen will give you the feeling of more space. By dispensing with dividing walls and homogenizing the environments, the rooms seem larger.
gain luminosity
Open kitchens usually have much more light since eliminating the partition allows light to be distributed in all corners.
improve ventilation
By unifying two spaces, more currents are generated and ventilation improves. Especially when the kitchen is inside or has no windows. And it is that when the kitchens open to the dining room or the living room, these usually have windows that allow air to flow.
Facilitates communication
We have already said that the kitchen is usually the epicenter of the house. Open kitchens facilitate this very special feature of the Spanish: we like to eat and share meals with our own. Open kitchens allow us to connect with other spaces and encourage family interaction.
When it comes to receiving family and friends, it is much more comfortable. In an open kitchen with an island, for example, guests can be placed around it, creating a collective space where everyone can be without disturbing each other and without having the feeling that the person cooking is isolated from the rest.

Disadvantages of open kitchens
The smells
When cooking, it is normal for smells to perfume the house, but not all of them are pleasant. And, although this reason usually generates doubts when deciding on an open kitchen, it is also true that choosing a good extractor hood solves the problem.
The noises
When you have a kitchen open to the living room or dining room, the noises that occur when cooking (including the extractor hood), putting the crockery and battery, the dishwasher, the washing machine, etc., can disturb the rest resting or working in the living room.
The mess is obvious
No matter how integrated the open kitchen is, you have to be very disciplined in terms of order. Although it is true that a good chef always leaves the kitchen clean and tidy at the end (regardless of whether it is open or closed), many times we leave it for later. The problem is that if you don’t do it when it’s time, the clutter of the work area will be exposed. On the other hand, in a closed kitchen it is not so visible.
lack of intimacy
If you like to cook in peace and focus or take a break enjoying a coffee with milk or tea alone, with an open kitchen you will not have that option if the rest of the family is in the areas with which it connects.
Semi-open kitchens, an intermediate solution
Not everything has to be black or white. It can also be gray. Semi – open kitchens offer another option that is halfway between a fully open kitchen or a closed one. How? You can create a low wall at half height, creating an open opening at the top, but with a support area at the bottom. In this way, you get a semi-open kitchen.
