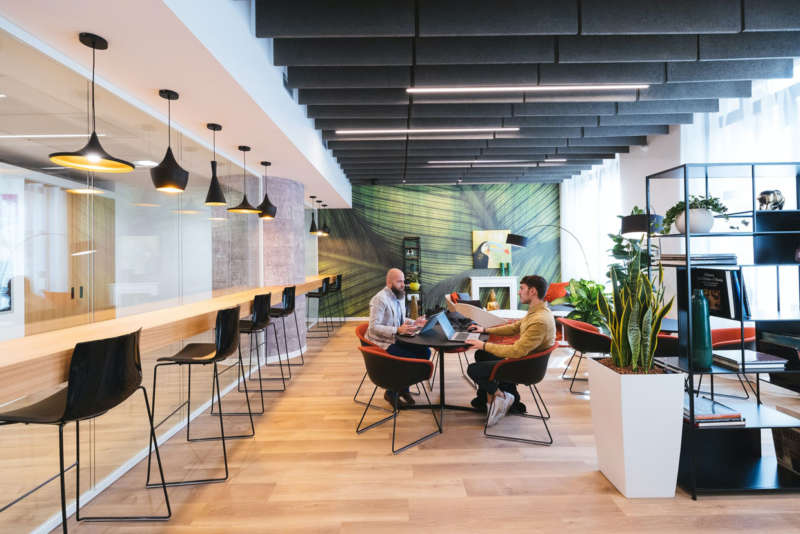The distribution of workspaces in an office directly affects the daily life of employees much more than we can imagine at first.
If you have in mind to open or reform an office, one of the aspects that require more attention is the distribution of the available space. It is very important that it is functional and that it allows you to increase the efficiency, productivity and well-being of your employees, as well as help foster their creativity and interaction between them.
Types of distribution: open, closed or combined
We can have an open distribution, a closed distribution, or we can combine both types.
As a general rule, there are spaces that require greater privacy, such as executive offices, warehouses or meeting rooms. Others tend to be partially or completely open, such as the reception, rest areas, administration areas or customer service areas.
To make a combination of both types, we can, among other options:
- Eliminate unnecessary walls or columns, choosing to include separators in the tables or between them.
- Separate spaces with glass panels, using blinds when more privacy is needed.
It all depends on the needs of your business and the image you want to convey.
How to distribute the spaces according to their dimensions
Do you have a very small space, or on the contrary do you have a lot of surface to reform? Whatever your case, we tell you some tips to optimize it as much as possible.
Trend and advice to distribute a large office
In large offices, we have a great opportunity to create suitable spaces according to our needs.
In general, and even more so in this type of office, there is a trend towards the creation of open, dynamic, diaphanous and minimalist spaces, which give a feeling of spaciousness and are multifunctional as far as possible.
To divide these spaces and maintain privacy at the same time, mobile partitions, modular panels, screens, glass walls or folding screens can be used. These partitions will help you easily adapt work and rest spaces.
On the other hand, we advise you not to include an excessive amount of furniture: saturating the spaces can harm productivity, causing an uncomfortable feeling for both customers and employees.
Small office design: how to optimize space
If our office has very limited space, distributing it in an appropriate way becomes even more important. We must optimize the available space to the maximum.
A good idea to compact is to bet on shared or collaborative workstations.
If there are partitions or walls that are dispensable, there is always the option of eliminating them, so we will have the opportunity to create a somewhat larger and more open space.
The importance of rest or recreation areas
When thinking about the distribution of the different areas of our office, many times not enough attention is paid to the recreation or rest areas. However, these are essential.
During the working day, your employees need to have a place where they can have a coffee, have lunch, meet with the team for a moment or simply clear their minds for a few minutes before continuing. For this, it is important to have an appropriate, spacious, comfortable and bright area that allows them to recharge batteries to continue with energy.
The furniture: a key aspect in the distribution of offices
It is essential that your employees feel comfortable in their workstations so that they perform throughout the day, are productive and carry out their duties effectively.
To help the ergonomics of the work area and avoid future inconvenience and discomfort on the part of the staff, we recommend opting for durable and comfortable tables and chairs, sufficient and adequate storage spaces, good lighting, and that each employee has the closest possible from your position all the elements or spaces that you will need in the performance of your daily work (be it the printer, the warehouse, the files that you need to consult…).
Need help?
You may initially feel overwhelmed by the number of options, materials, finishes and furnishings available on the market, as well as the variety of combinations that can be made.
For this reason, it is extremely important that the company that is going to be in charge of the reform carries out a preliminary study of the space and the needs of your company and of each job, in order to be able to advise you on what would be the optimal distribution for your office. .
If you are looking for a construction and renovation company with extensive experience in executing offices that advises you on how to distribute the spaces according to your characteristics and needs, contact us through the form , telephone , e-mail or WhatsApp . We will be happy to assist you and assess your project.
