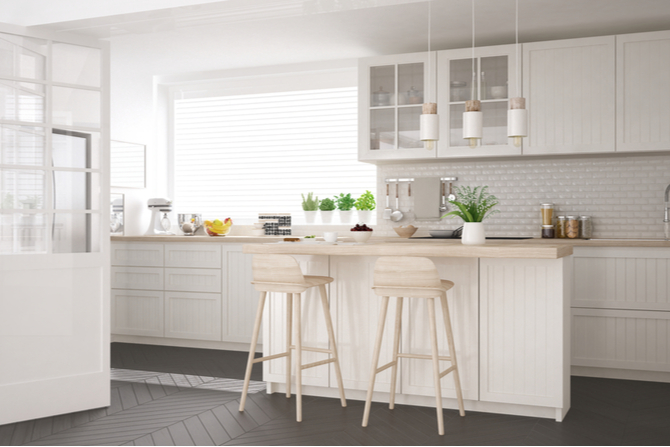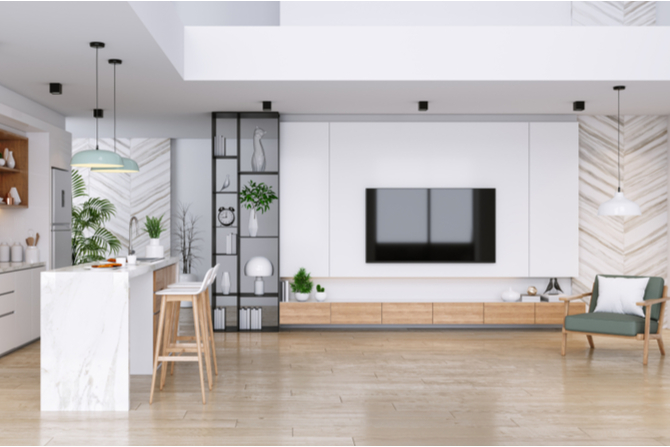There are as many ways to plan the kitchen as there are homes in the world. Each house has a certain space available to place the necessary furniture and appliances, also meeting the specific needs of a family, depending on the use we give to this important space in the house.
The functionality of a kitchen depends mainly on the distribution of cabinets and organization accessories. If you are in the process of designing your ideal home, or renovating the kitchen you have always dreamed of, there are 5 basic points to keep in mind to achieve the perfect organization.
Our Gilmar Reforms and Interior Design team explains step by step what the rules are for planning the kitchen, optimizing its space and functionality. Don’t miss a detail!

5 Basic rules for planning the kitchen
activity zone
The first and most important point to consider when planning your kitchen is what experts call the ‘ activity zone ‘. This area should allow for fluid movement between the fridge, sink and cooking area, known as the kitchen work triangle.
Precisely this triangle shape is what we should look for, so that these areas of the kitchen are as close as possible, always with enough space not to hinder the activity and thus work more comfortably.
Keep in mind that a large part of the movements in the kitchen take place in these 3 parts. Movements should be short and comfortable, without other furniture that may be in the way, such as the kitchen table or certain appliances.
Hot, cold and humid areas
Another aspect to take into account when organizing the kitchen is to keep the areas that should not be mixed separate. Known as the wet zone (the sink), the cold zone (the refrigerator) and the hot zone (oven and stove).
Try to keep the cold area as far away from the hot area as possible to prevent the difference in temperature from affecting the proper functioning of the appliances.
The wet area must also be separated from the rest of the appliances, for safety, maintaining a minimum distance that will depend on the space available in the kitchen, and the layout of the activity triangle mentioned above.
Are you also interested in expanding information on the advantages and disadvantages of open kitchens in a home?

furniture height
To make daily cooking more comfortable, the furniture can be placed at a height that is more suitable for each family. It is better to avoid measures considered ‘average’ for kitchen planning, opting for a height that is comfortable for you, or for the person who will use the kitchen the most on a daily basis.
The countertop should be at waist height so that you can reach the bottom of the sink without having to arch your back. The most comfortable thing is to place the oven at eye level, so as not to have to bend down, and also keep it away from children.
Choose a suitable height for the extractor hood, avoiding accidents, and place the cabinets at a distance that is comfortable and practical to be able to reach all the shelves.
Also, follow these tips to organize kitchen cabinets correctly.
Minimum measurements
In addition to the measurements for the vertical space, it is necessary to consider the horizontal measurements. Leave enough space to be able to move freely around the kitchen, as well as to open the doors without other objects interfering.
Ideally, two people should be able to move around the kitchen without disturbing each other, leaving at least 120cm in a kitchen with parallel furniture to be able to open doors on both sides at the same time. Make sure that the door of the oven, dishwasher, refrigerator and all the furniture can be opened comfortably, without colliding with other doors, the knobs or the wall.
points of light
The last of the rules for planning the kitchen correctly is also one of the main ones. If it is not possible to have enough natural light in the kitchen, make sure to carefully define the necessary points of light.
General lighting on the ceiling is not enough in all kitchens. In the work areas that are darker, small light sources can be added, as well as in the high cabinets to be able to access them comfortably.
